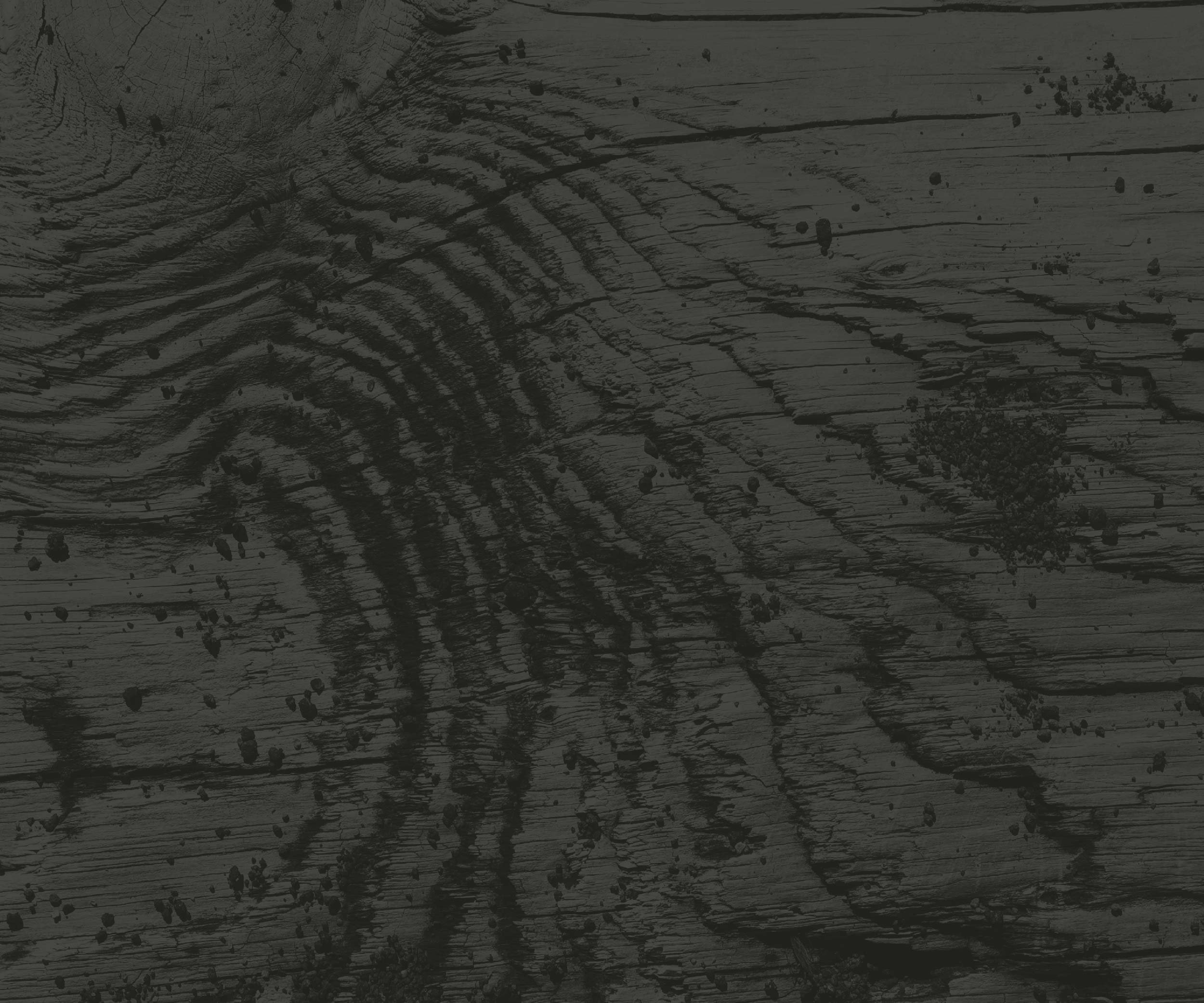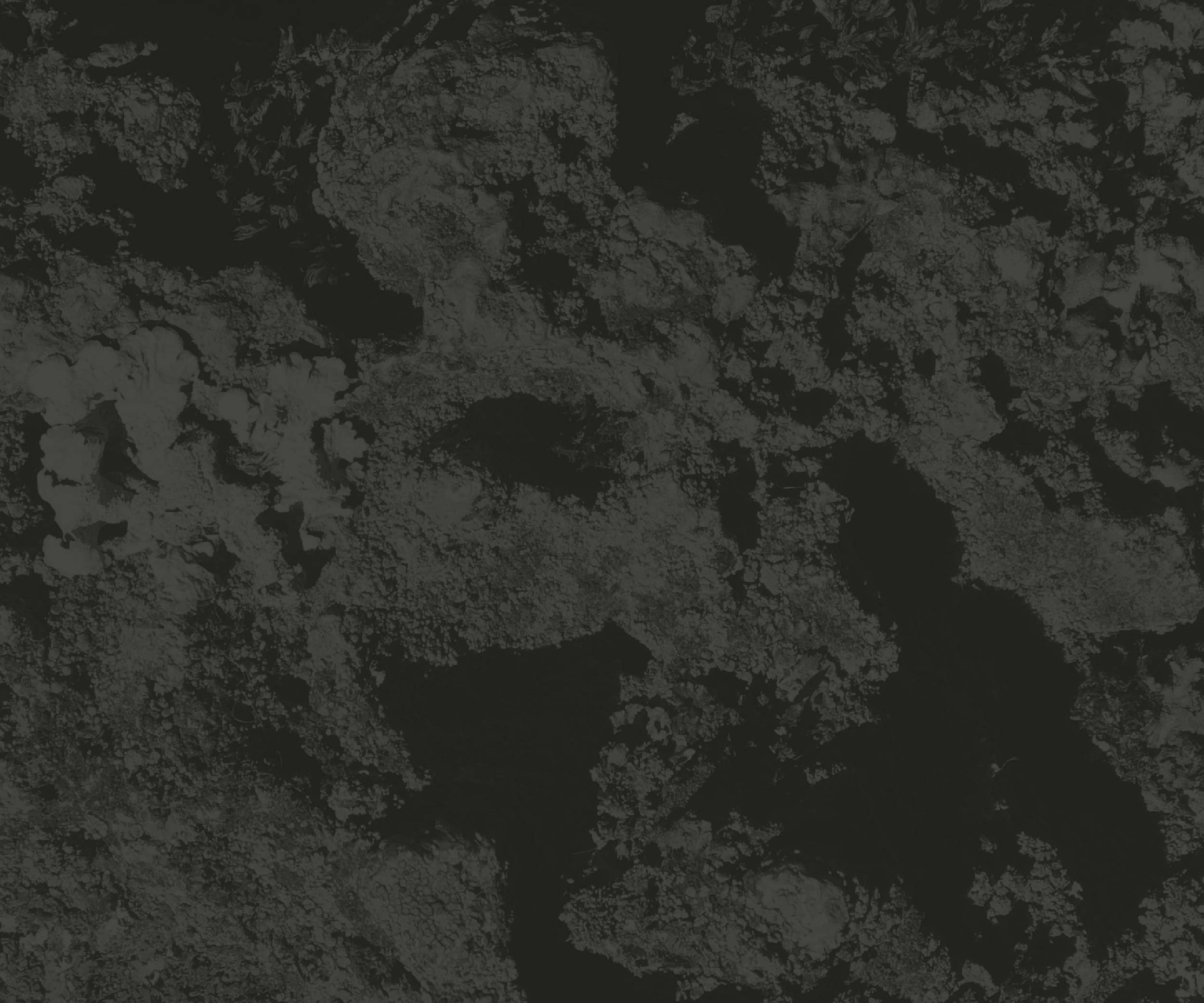
FAQ
FREQUENTLY ASKED QUESTIONS
Modular Outdwellings
-
ModOuts is a provider of modular outdwellings, offering customizable, high-quality shelter solutions for various applications, including outdoor recreation, disaster relief, temporary housing and commercial development (i.e. workforce housing solutions and ecotourism)
-
ModOuts offers numerous benefits, including quick assembly, versatility, durability, and sustainability. They can be customized to meet specific needs and are designed to withstand various weather conditions.
-
Mod Outs offers a range of modular outdwellings, including single-unit shelters, multi-unit complexes, and customizable floor plans to accommodate different space and functionality requirements.
Customization
-
Yes, ModOuts offers customization options, allowing customers to tailor their shelters to meet their specific needs and preferences. From floor plans and interior layouts to off-grid features and finishing touches, we work closely with customers to bring their vision to life.
-
Our customization options include floor plan layout, interior finishes, off-grid features (such as solar panels and composting toilets), exterior siding materials, and additional amenities like decks or porches.
Permitting / Compliance
-
Permit requirements vary depending on location and intended use. It's essential to check local regulations and obtain necessary permits before installing a modular outdwelling. Mod Outs can provide guidance and assistance in navigating permitting requirements.
-
Yes, ModOuts shelters are designed and built to meet or exceed relevant building codes and standards. Our shelters undergo rigorous testing and inspection processes to ensure compliance with safety and quality requirements.
Delivery / Installation / Foundation
-
ModOuts shelters are built in factory and delivered on flatbed. Pending circumstances or location- we can also flat box and panelists assembly happens on-site. Delivery and installation logistics are carefully coordinated to ensure smooth and efficient execution.
-
Installation times vary depending on the size and complexity of the shelter and site-specific factors. Our team works diligently to complete installations promptly while maintaining quality and safety standards.
-
ModOuts shelters can be installed using various foundation methods, including traditional concrete pads, helical piles, or Geo Screws. Geo Screws are a popular choice for their ease of installation, minimal site disturbance, and suitability for a wide range of soil conditions.
-
Geo Screws are screw-like anchors that are driven into the ground to provide structural support for buildings and structures. They offer a cost-effective, environmentally friendly alternative to traditional foundation methods and are ideal for modular outdwellings due to their ease of installation and versatility.
-
No, heavy machinery such as cranes or forklifts is not required for the delivery and onsite assembly of ModOuts shelters. Our shelters are designed for easy transportation and assembly using standard tools and equipment, minimizing the need for specialized machinery.
-
ModOuts manages the delivery and onsite assembly process using a team of experienced professionals. Our shelters are transported to the installation site and assembled on-site, ensuring efficient and timely completion without the need for heavy machinery.
Floorplans
-
ModOuts offers a selection of eight floorplans that can be used to customize your packout kit. These floorplans range in size and layout, allowing you to choose the configuration that best suits your needs and preferences.
-
Yes, you can mix and match floorplans to create a packout kit that meets your specific requirements. Our flexible design options allow you to customize your packout kit to accommodate different living spaces, amenities, and functional areas.
Pricing & Funding
-
The cost of ModOuts shelters varies depending on factors such as size, customization options, and features. We offer competitive pricing and work with customers to develop solutions that fit their budget and requirements. Typical average is around $20k per 8x12ft mod.
-
Funding options may include self-funding, financing through loans or grants, or partnership opportunities with organizations or agencies involved in disaster relief or housing initiatives. We can provide guidance on funding options and assistance in exploring available resources.

